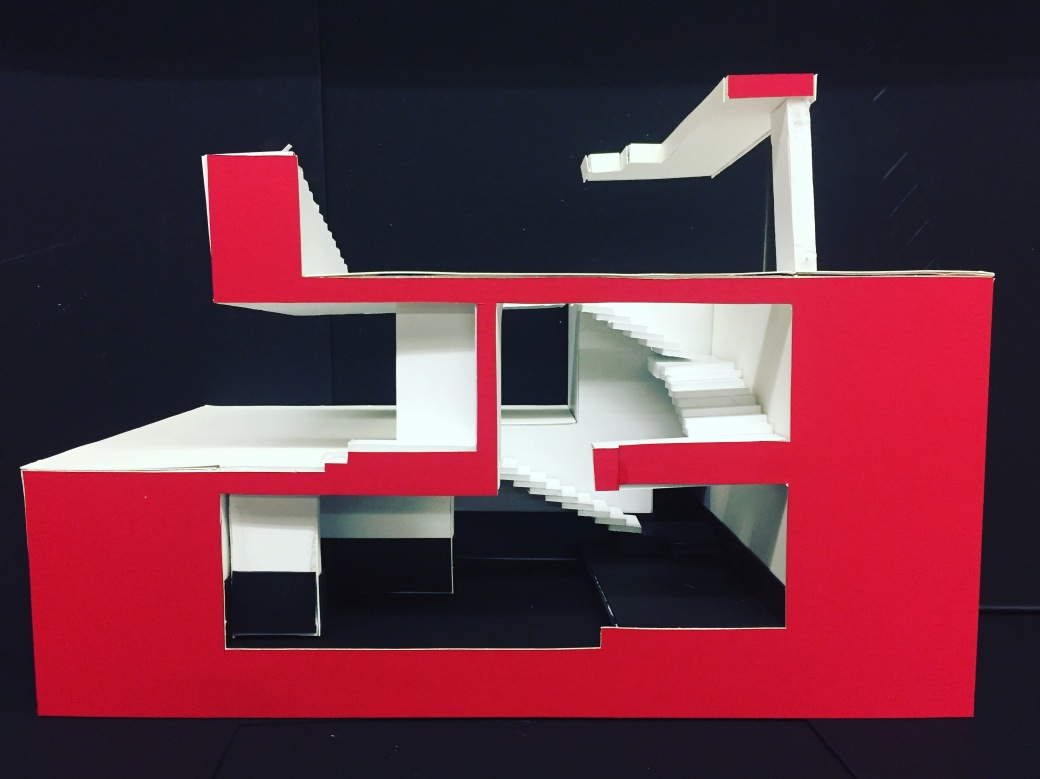The Stair Promenade was the final project for my first semester as a freshman in architecture. We were tasked with connecting a site that had three different elevations by using stairs. One of the key aspects behind this project was that this space was being used by nomadic peoples, so we had to create three spaces: a bathing area, a sheltered area, and a viewing area. To create the Stair Promenade, I looked at shapes and spaces in my cubic construct and incorporated them into rooms or walkways. The model itself was made out of foam, and we had to ‘cut’ it into two halves. We also had to connect our model with our neighbors, which introduced teamwork skills.

